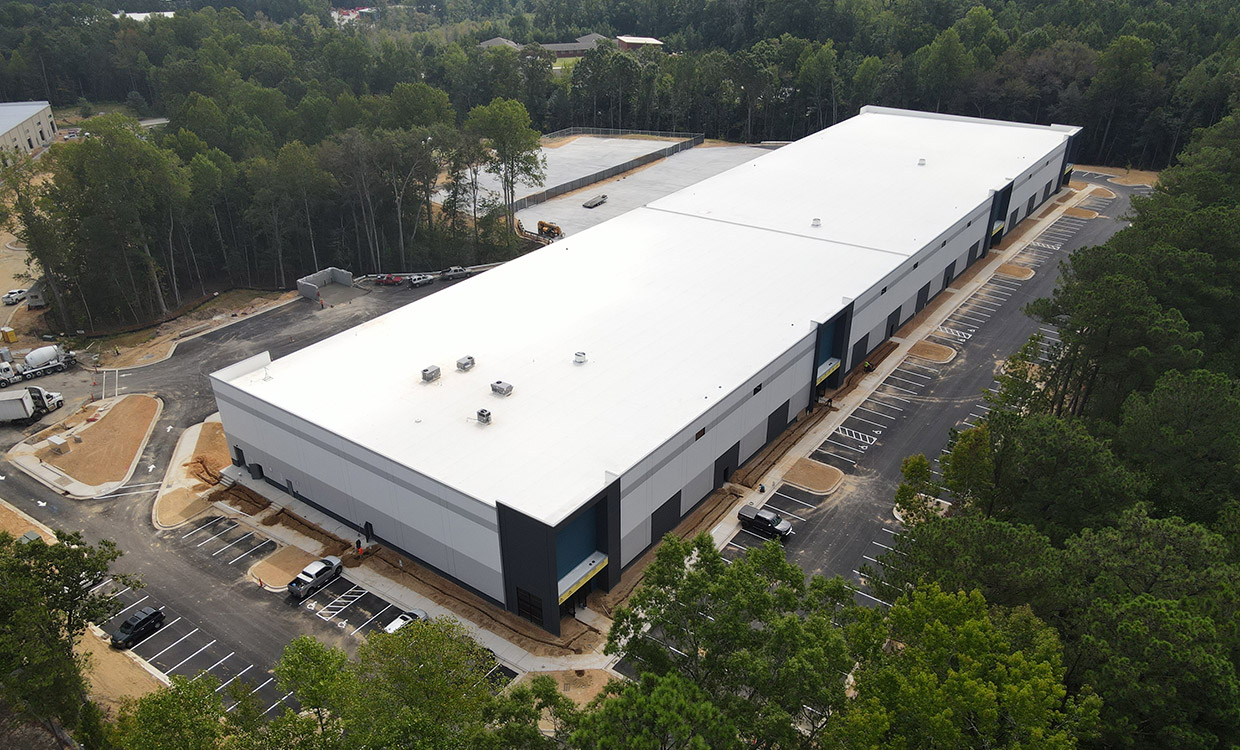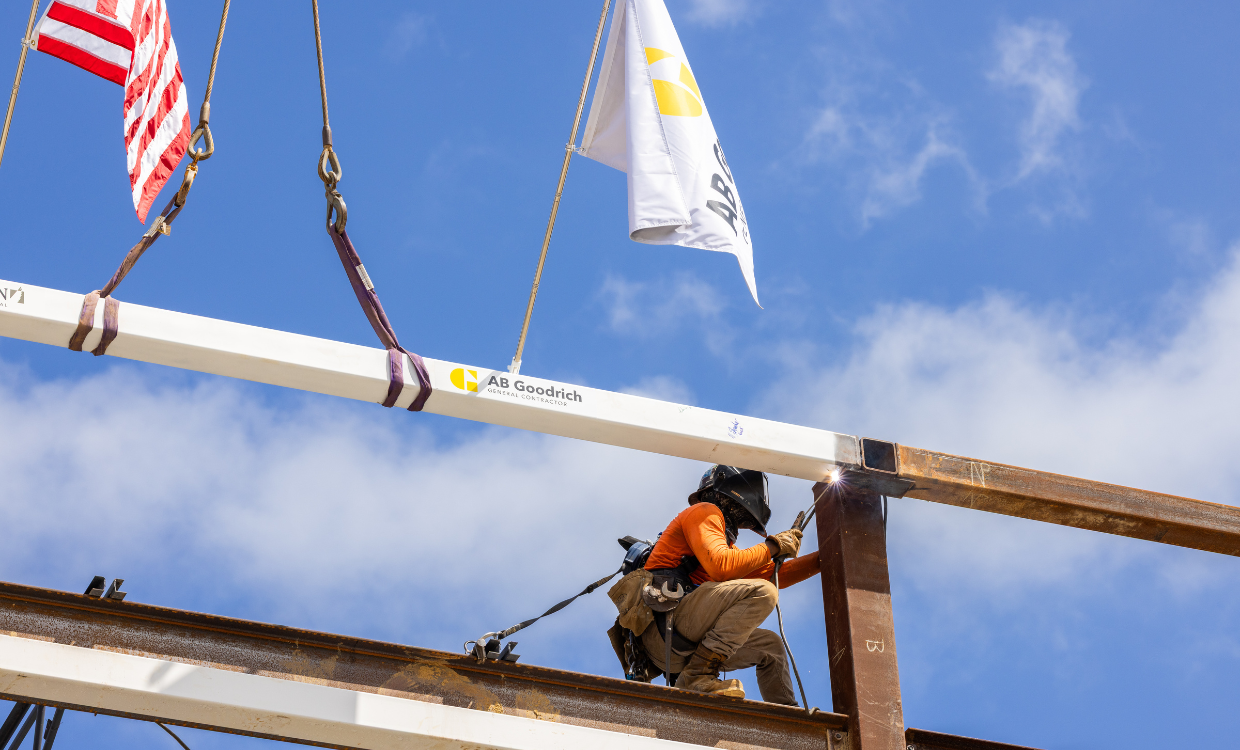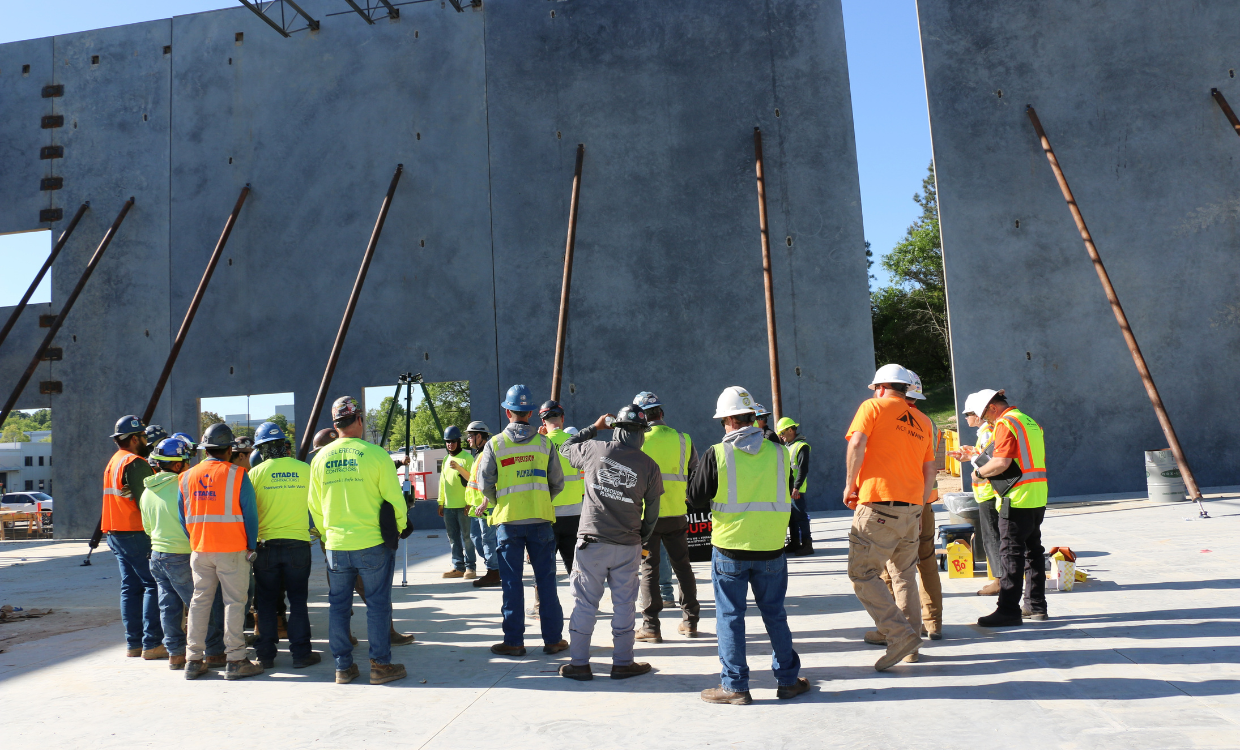200 Laurensfield Court is the perfect example of overcoming hardships and challenges to create something beautiful. The 97,332-square-foot industrial concrete tilt-up building is located in the Greenfield Business Park in Garner, North Carolina. This project is remarkable because of its story, which began in 2020 during the peak of the COVID-19 pandemic and ended with its completion at the end of 2022, on schedule and within budget. AB Goodrich’s team of Project Managers, Superintendents, Estimators, and more worked together to ensure the success of this project. They were assisted by Hager Smith Design PA, Fluhrer Reed, North State Steel, Seretta Mid-Atlantic, C&C Industrial, as well as many others to fully execute the project scope.
When thinking about 200 Laurensfield Court, the first thing that comes to mind are the challenges that arose before the project even began construction. More specifically, the structural steel package that was to be used. The steel bought for this project was originally designed and manufactured for a much larger building that was canceled due to the pandemic. This left AB Goodrich and the design team with their first challenge; how to use an existing steel package to build a different project. Although this was a challenge, it also created a solution to the supply chain issues that were occurring during this time. The pandemic led to supply chain shortages for virtually all industries, especially construction, so purchasing this manufactured steel package was the best option for ensuring the project would be done on time. This led to an extended design process between AB Goodrich, HagerSmith Design, and Fluhrer Reed. Once the design was finalized, construction began.
During construction, the project team faced many challenges head-on. Site conditions required multiple retaining walls to be installed to allow the building, truck court, and parking lots to fit between I-40 and native wetlands. These walls were constructed without incident early on so the site could be put to grade. Due to pre-planning and coordination, building construction with the existing steel package went off without a hitch. From digging foundations to laying the last piece of roof decking, vertical construction finished in 4 months. During that process, the ownership group was able to fully lease the building to Lansing Building Products. This leasing effort required the AB Goodrich team to make changes to the building plan on the fly to customize it to the needs of the new tenant. New dock doors were added in preplanned knockout panels and pit levelers were added along the dock. With street access to the building from the truck court, the tenant wanted the new office space located along the dock. The main entrance doors had to be formed into a panel that was not designed to have an opening, but because of the quick reaction from AB Goodrich and the design team, changes were able to be made before the panel was cast.
Building changes were not the only challenge that was presented when the tenant took over as site modifications started to come rolling in. With the change of the main entrance location, the site had to be adjusted to allow access. A new set of stairs and an elevated sidewalk supported by a CMU block wall were added. Also, approximately 52,000 square feet of asphalt paving in the parking lot was to be converted into heavy-duty concrete paving for truck and forklift traffic as well as outdoor storage. This brought the total square footage of concrete paving on the site to 80,000 square feet, which was completed in two pours.
Numerous companies and individuals made this project possible. Bryan Gibson at Hager Smith Design completed the architectural design of the project. With his creativity, the design was able to portray the building as AB Goodrich imagined it, as well as make a beautiful building inside and out. When looking at the building, you are met with sleek concrete, paired with blue accents and unique textures, all around the building. Credit for the engineering of this project is given to Hunter Butler and his team at Fluhrer Reed, with his engineering experience, the building was able to adjust to the existing steel package. His team also handled the plumbing, structural, and electrical details that made this project a success.
When the project officially commenced, there were smaller challenges that each team was faced with. Head project manager Jimbo Dixon led the team through construction along with superintendent Joe Bazata. These individuals were able to work with the City of Garner to acquire permits, inspections, and modifications to the site and building during construction.
This project has become one of AB Goodrich’s favorite and most successful stories. It brings attention to the city of Garner and continues to contribute to the growth of Raleigh and its surrounding areas. Since the completion of 200 Laurensfield Court, the business park this property is located in has begun to grow, bringing in new businesses to the area. The AB Goodrich team is proud of this project’s impact on the surrounding area, especially the growth it generated.


