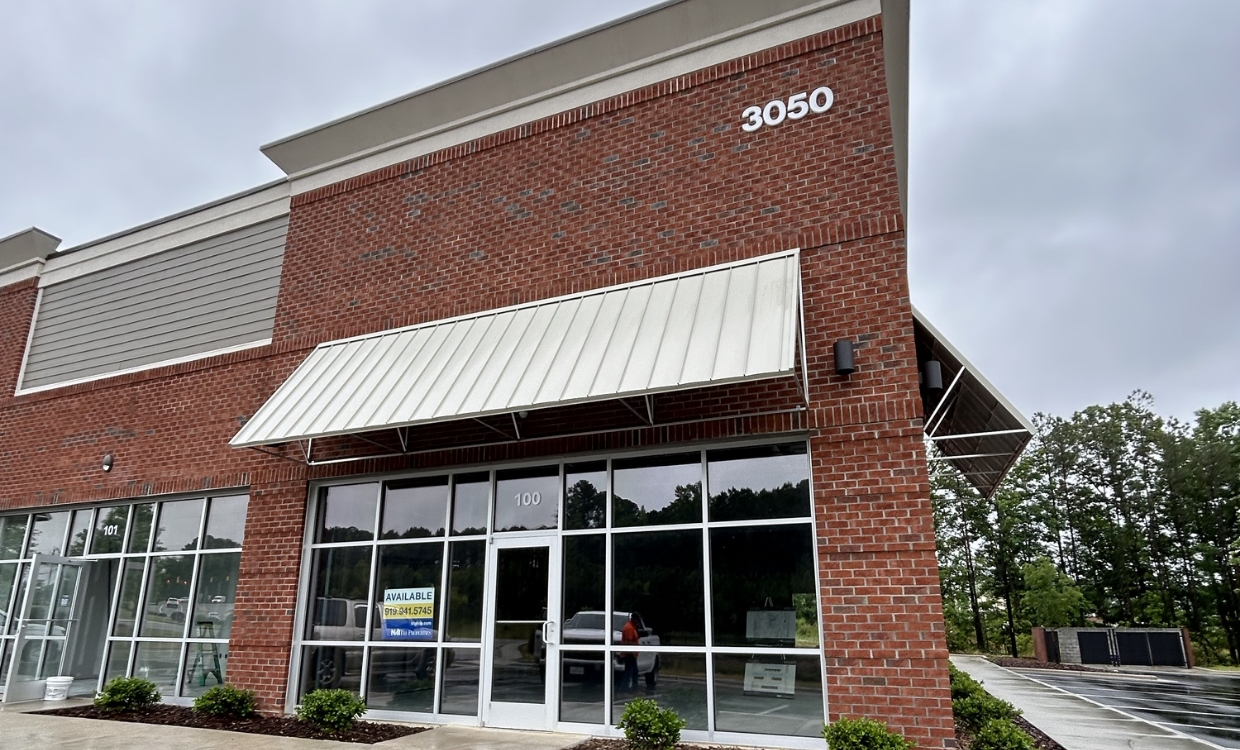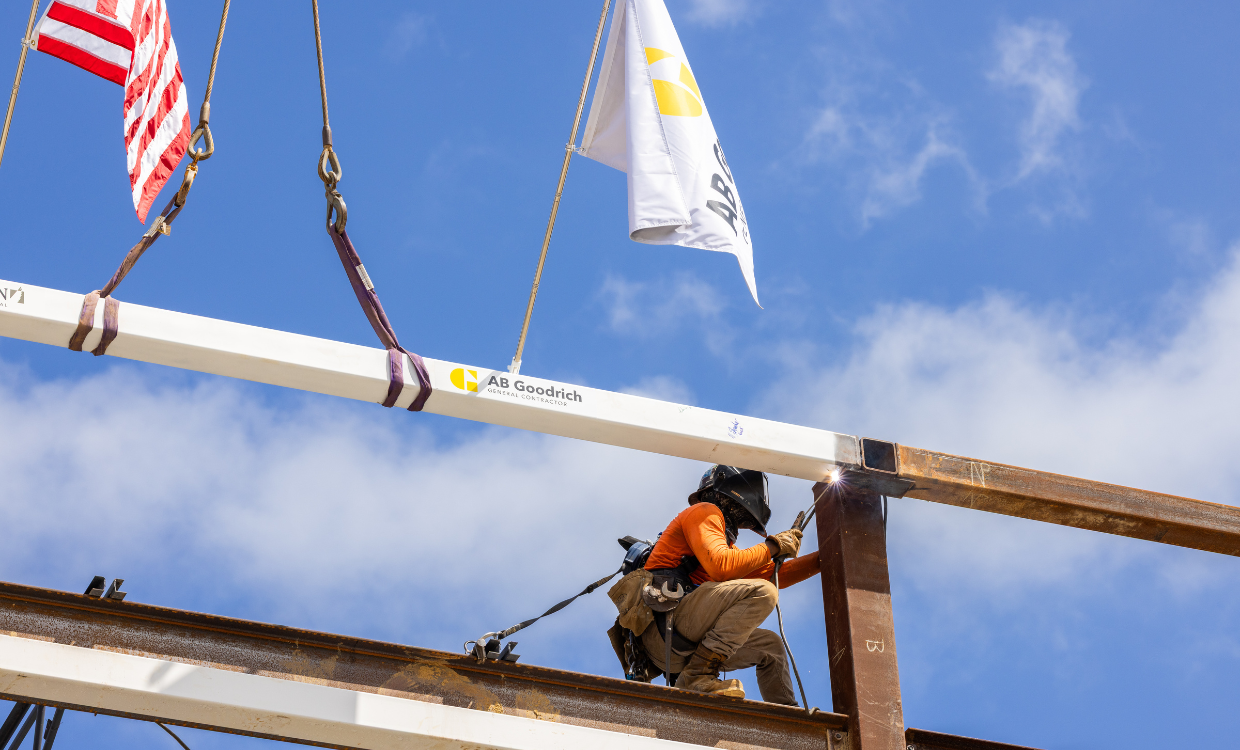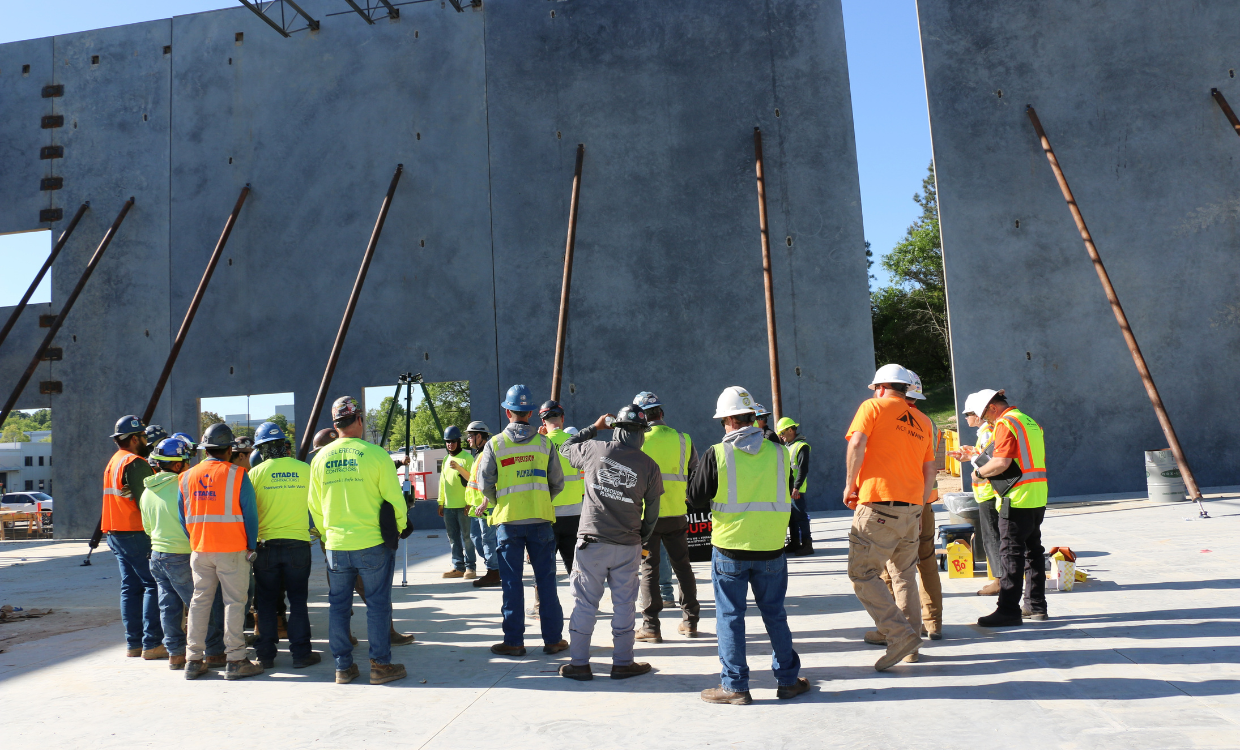3050 Lufkin Road is a unique, under-5-million-dollar flex office and warehouse space located in Apex, North Carolina. Before it was built, the parcel comprised about 3.33 acres and was initially wooded and covered with thick brush. The project presented many challenges throughout its construction, but the AB Goodrich team completed it on time and within budget.
3050 Lufkin Road is a 15,000-square-foot single-story building with six tenant bays within the building and six overhead doors located in the back. Construction included the erection of the pre-engineered metal building (PEMB) with glass storefronts, brick veneers, fiber cement siding, exterior insulation and finish systems (EIFs), awnings, and slab-on-grade floor. Utility construction included domestic water, public sewer, power, storm drain structures, landscaping, and site lighting. Parking and drives (both concrete and asphalt), with associated storm drainage, are on the north, west, and south sides of the building, and a dumpster and recycle enclosure are in the southwest corner. A 10-foot asphalt walkway was installed along the right of way of Lufkin Road. Retention Pond modifications were required due to the increase of impervious areas for the project’s development.
Lufkin’s story is unique because of the geological obstacles the team had to face for this project to be successful. The site had an existing spoil pile that consisted of topsoil mixed with high plastic clay and silt that extended to depths of as much as 25 feet. These poor soil conditions made construction challenging and were even deemed undevelopable by some professionals. They required a unique engineering solution to create a solid building foundation and adequate subgrade support for rigid and flexible pavement. Allowable bearing capacities for the building’s foundation were increased by installing driven wooden piles. About 40 wooden piles, each 30 feet long, were driven below grade near the column foundations to mitigate poor soil conditions and achieve allowable settlement values and bearing capacities. Additionally, approximately 30 inches of process fill was placed and compacted to achieve positive subgrade support of the slab. Another obstacle AB Goodrich overcame was the relocation of the public sanitary sewer easement and piping. An existing retention pond was on the site’s north side with a public sewer easement passing through the site from northeast to southwest. The problem was solved with careful planning and design by Hager Smith and American Engineering
This project was a success because of the hard work and collaboration between the AB Goodrich team and its team of subcontractors. DWS, American Buildings, Hager Smith, Neville Engineering, and Keller North America were all critical team members during planning and construction. Augustus Neville, the structural engineer on the project, along with Justin Goehring of Keller North America, were able to assist with the project’s many unique challenges. Neville and Goehring were able to design a foundation system that supported the loading of the building with acceptable bearing capacity and settlement tolerances. Another key factor that aided in the acceptable settlement values of the building was utilizing an isolated slab-on-grade. The slab was not integrated into the column foundations. Tony Conner from Hager Smith was the lead designer on the project and had immense success with the vision the AB Goodrich team was hoping for – a flex office and warehouse building that could tend to multiple tenants.
Other challenges faced for this project included a tight site and an active business adjacent to the project site sharing a driveway off Lufkin Road. A tight space made the project’s design unique and created a challenge for the building’s overall construction. With limited workspace and an active business next door that operated every day, 3050 Lufkin Road was a challenge.
Proper construction management was crucial for the successful completion of this project. AB Goodrich’s Jimbo Dixon originally started the project as the lead Project Manager and understood the importance of setting the right goals for the project’s overall strategy. By setting these goals, Dixon created the perfect project roadmap to success. About halfway through the construction of the project, Dixon handed the baton to David Brantly. Brantly’s background and knowledge stemmed from the past seven years of working with a geotechnical engineering and construction material testing firm (TTL, Inc.), along with 15 years of private land development and recreational park construction. Brantly was handed the role of Project Manager for the second half of the project and followed Dixon’s project roadmap to successful completion. Brantly was able to complete the project within budget and did it in a timely and safe manner. AB Goodrich was able to construct the entire project without any mishaps or OSHA-reportable accidents.
Overall, 3050 Lufkin Road is a great success, and the AB Goodrich team is proud to be this project’s General Contractor. We look forward to more projects like this in the future to help expand Raleigh and its surrounding areas.


